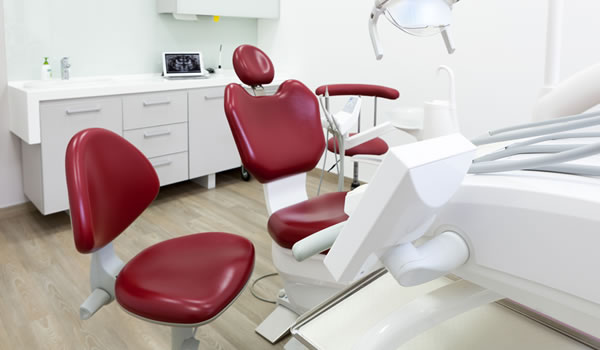
The construction of a new dental clinic requires careful planning to ensure that the resulting facility is functional and a pleasant place to work. Without proper planning, myriad major and minor problems can occur during the construction phase. Dentists, unlike physicians (unless specialists), are locked into their environment. For a dentist to treat a patient, he or she must use extensive instruments and dental equipment that require fixed or semi-fixed plumbing and other built-in operating pieces and services. The plumbing services that are necessary to facilitate the operation are water, compressed air, suction, a waste line, and electricity. The compressor and suction pump need to be isolated from the clinic due to the noise they make when operating. These and other essential input and output elements are included in The Patient-Centered Dental-Health Home: An Essential Guide for Planning the CHC Dental Facility Expansion, a manual that Henry Schein, Inc., developed for the Bureau of Primary Health Care. The proper location of instruments/services and room configuration are critical. For this reason, an individual or firm experienced in construction of dental clinics should be consulted during the design phase. (Note: Most architects and dentists have no experience in dental clinic construction.)
When designing a dental clinic, consider function, accessibility of key areas, and aesthetics. All activity revolves around the dental treatment rooms; therefore, key areas such as sterilization, laboratory, darkroom, and reception should be located to allow the most efficient movement between them and the treatment rooms. A more detailed description sterilization bay design is provided on page 22 of The Patient-Centered Dental-Health Home: An Essential Guide for Planning the CHC Dental Facility Expansion. Also, the dental clinic must be accessible to patients and staff who have disabilities; this needs to be considered in the design phase.
Dental equipment manufacturers can provide you with floor plans, similar to the samples provided here, to best utilize cabinetry and equipment for your purposes. Henry Schein, Inc., a dental supply and equipment company, and A-DEC, Inc., a dental equipment manufacturer, provided the floor plan options below. There is no “perfect” clinic layout, but the basic principles presented in this unit should be followed when designing your clinic. Err on the side of more staff and storage space.
These layouts should be shared with dentists who will be working in the clinic, the architect that will be doing the construction drawings for the clinic, and other staff that will be working on the clinic design.